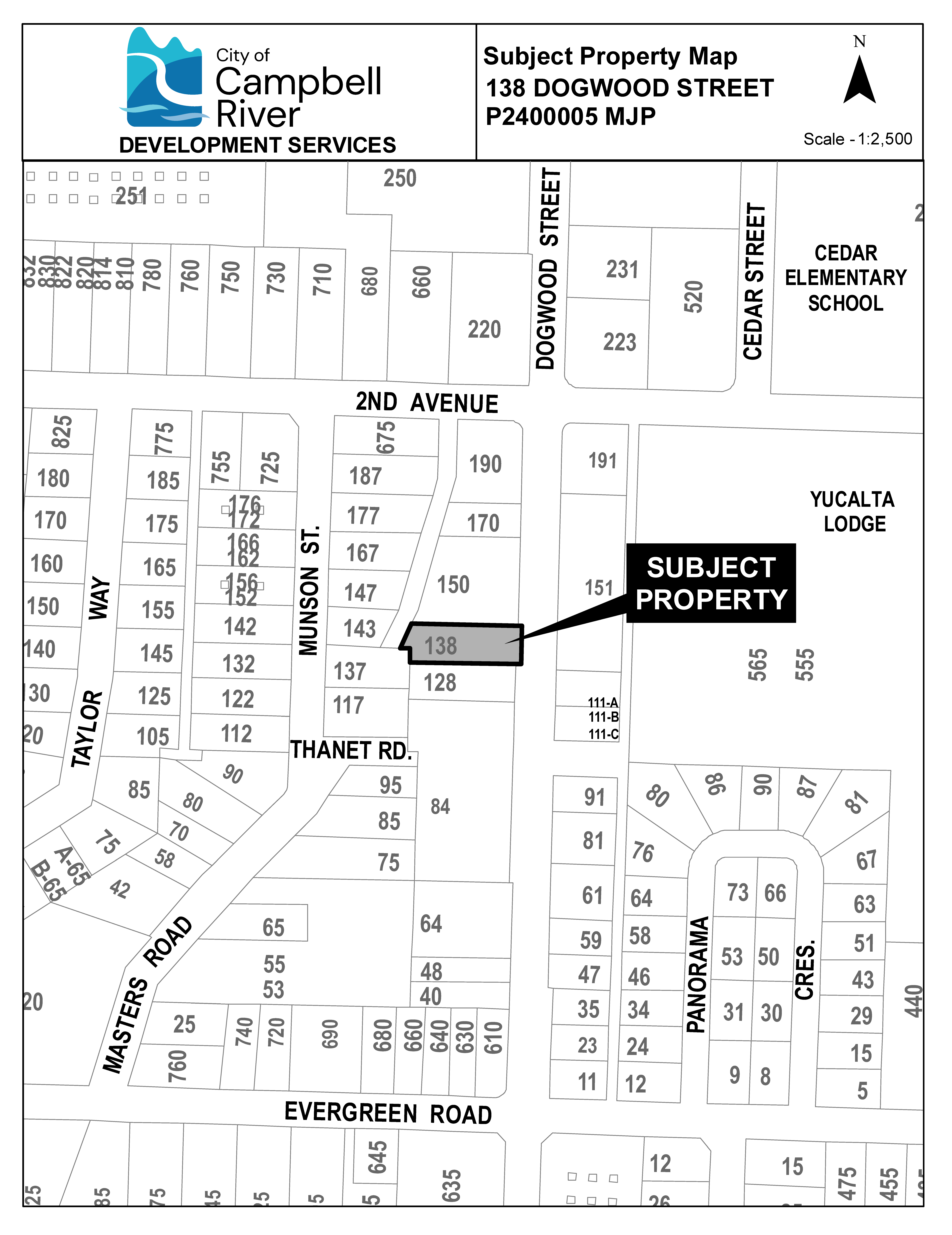
The City has received an application for a Zoning Bylaw Amendment at 138 Dogwood Street
(Legal Description: LOT 13, DISTRICT LOT 72, SAYWARD DISTRICT, PLAN 11910).
The proposed amendment would rezone 138 Dogwood Street from Residential Infill (R-I) to Commercial Two (C-2) to allow for the construction of a mixed-use building (15 residential units and one commercial ground-floor unit).
AS PER SECTION 464 (3) OF THE LOCAL GOVERNMENT ACT, A LOCAL GOVERNMENT IS PROHIBITED FROM HOLDING A PUBLIC HEARING FOR ZONING AMENDMENT BYLAW NO. 3963, 2024*
Council will consider first, second and third reading at 6 p.m. on June 27, 2024, in Council Chambers at 301 St. Ann’s Rd.
OPPORTUNITY FOR INPUT
Written submissions, quoting file number P2400005, will be received no later than 4 p.m., on Thursday, June 27, 2024, by the Development Services Department at City Hall or via email at planning@campbellriver.ca.
To view supporting application documents, view our Current Development Application Map at campbellriver.ca/maps or visit City Hall during business hours. The Report to Council and proposed Bylaw will be available by Friday, June 22, 2024, at campbellriver.ca/public-notices.
PLEASE NOTE: All correspondence submitted will be published as part of the public record when this matter is before Council or a Committee of Council. The author’s address is considered relevant and will be included. Do not provide a phone number or email address if you wish to keep this personal information private.
*Section 464 (3) of the Local Government Act states:
A local government must not hold a public hearing on a proposed zoning bylaw if
(a) an official community plan is in effect for the area that is the subject of the zoning bylaw, and
(b) the bylaw is consistent with the official community plan,
(c) the sole purpose of the bylaw is to permit a development that is, in whole or in part, a residential development,
(d) the residential component of the development accounts for at least half of the gross floor area of all buildings and other structures proposed as part of the development.
Click the map to view larger version